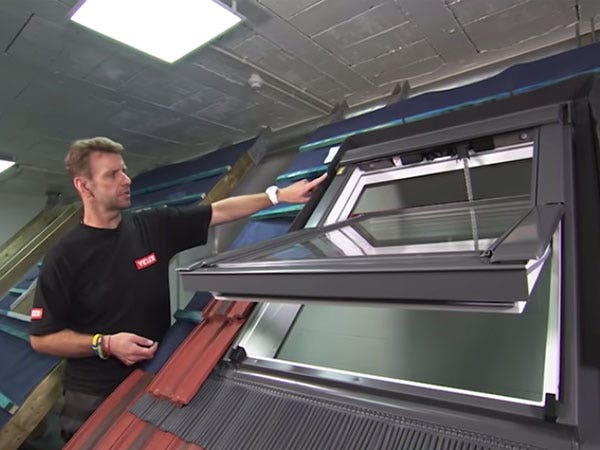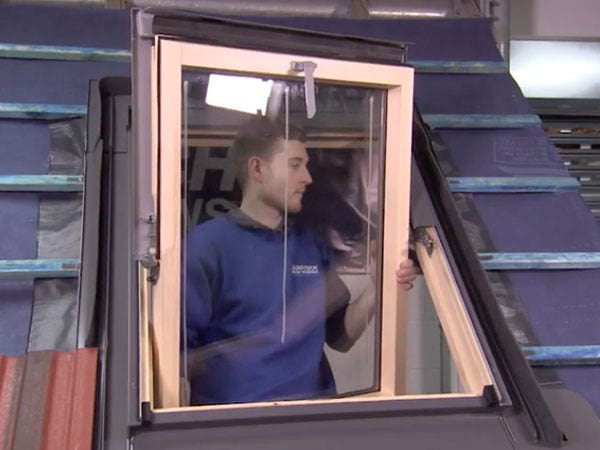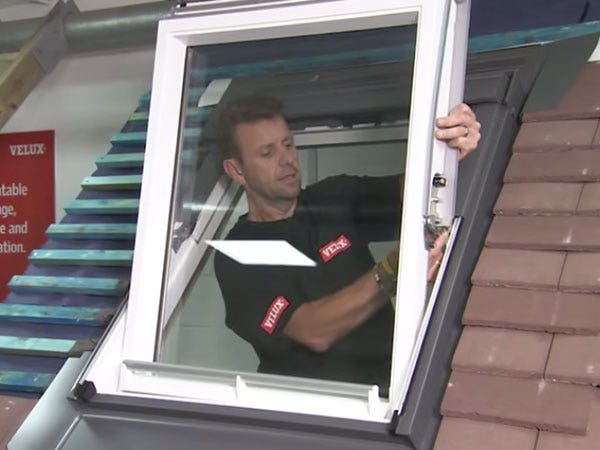Videos
How to Install a Velux Top Hung Roof Window on a Profile Tile Roof - Part 1
Unboxing and preparing the window for installation
In this 4 part guide, Mark - A Velux Technician takes you through the full installation of a Velux GGU Centre Pivot Roof Window with a White Polyurethane finish. This window is being installed onto a plain tile roof so we’re installing an EDP Flashing Kit and BDX Insulation Collar.
In Part 1, Mark demonstrates the unboxing of the window, disengaging the sash from the frame for easier installation, a look at the colour coded instructions and how to fit the brackets.
View the other parts here:
Part 2: Installing the BDX Insulation Collar and fitting the Window Frame
Part 3: Underfelt collar and Transverse Drainage Gutter Installation
Part 4: Installing the EDW Flashing Kit and Finishing Installation
Video Transcription
Introduction
Hi, I'm Mark Diamond from VELUX and I’m here today at JJ Roofing Supplies to take you through the installation process for our white painted pine top hung window, along with installation products and flashing for interlocking tile.
Understanding the box labelling
On our window cartons, you'll see this type of labelling system. You can see it's in three different sections and we don't expect you to understand all of our codes so as much as possible, we try to give you graphics to help you understand. You can see on this first line here, this is basically telling you that you have a pine top hung window. Which we have then shown in the imagery to the opposite side of the carton.
This midline tells you the external frame size of the window but again, without needing to understand the code, we also then show you the frame size in centimetres on the box. So you can see today we'll be fitting a 780 x 980mm window. Here, this coding advises you of the colour internally and externally on the window as well as the glazing vary at the end. So this number two is telling us that we have the white painted version of our pine window. We also include other information such as the weight of the carton, so you can see if it's safe for one or more people to carry and you can see over here, we also tell you the roof pitches into which the window is designed to be installed. It's worth noting at this stage that the standard top hung window can go up to 55 degrees. We can also extend that to 75 degrees if you wish, but we would need to know that in advance so we can include stronger spring mechanisms to allow you to work to the steeper pitches.
Finally, you'll see on most, on all of our cartons these QR codes. This can be scanned with the free QR reader that you can download from any of the app stores and that gives you simple pieces of information and in this case, something as simple as how to open a carton and how to remove the sash from the frame.
Unboxing the Roof Window
One of the many improvements we've made to the new generation of our roof windows can be something as simple as improving how the box itself can be opened. And you can see that from some of the new symbols that we've included on the cartons. Mainly this last symbol here which is telling you that there is no need for any form of knife to open up our cartons. You can see from these symbols here how we now go about it, just simply by tearing the box apart along perforated strips. So to do so, we just pop the two tabs in, hold onto the seam and just pull the box open.
Come around to the opposite side of the box and do the same. For the top and bottoms, you want to place your hands towards the middle of the box so we're away from these extra folds in the corners, and just pull them flat. And then finally do the same with the bottom of the box. Now, fold everything flat and we're ready to start removing the external cardboard packaging that we put into the carton to protect the window during transportation. To do that, we'll just simply pull the card away and you'll see that you're left with a couple of staples in the side, so just using a pair of pliers, or similar, just remove the staples so that they don't get in the way of the flashings when we put those on later. Same on the opposite side. Remove the card and take the staples away.
So you'll see when you first open the box, the installation instructions for the window are packaged on top of the glass so they are easily accessible without having to actually remove anything else from the carton. From here, you'll be able to follow the next steps to show how to remove the glazing or the actual opening sash from the window itself, which is the next stage we're going to go onto. Now, you'll find the box across the top of the window, whether it's top hung or centre pivot. This box is surplus to requirements at this stage but as you can see from the labelling, it does contain a part that will be required later on towards the end of the installation. So don't throw this away. Put it somewhere safe where we can come back to this later on.
Removing excess weight
So with the box now removed, what we need to do next is remove the heaviest part of the window. So essentially, we are just installing the frame itself. This makes it a lot more lightweight to work on when we're installing from inside. So to do so, we're going to tip the window up on its end where it's still resting on the polystyrene at the base of the window which also incorporates the box that has your installation brackets and screws. That gives it a little bit of stability while we carry out this next stage of the process.
So having removed the box from the top of the window, our next stage is to take away as much of the weight as possible so we can still install this safely and easily from inside. So we need to remove this opening sash. To do so, we're going to elevate the window on its bottom edge. We're going to keep that polystyrene in place including the box that you'll see contains the installation brackets, screw, etc. Because that gives it a little bit of stability as we elevate the window, which is what I’m going to do next. To lift the window, you'll find conveniently placed little pockets at the top corners of each of the windows that you can just get your fingers into to allow you to just lift the window. And as you start to lift it, push it forwards slightly on the polystyrene and then take it upright. Keeping the polystyrene in place is helping to protect the aluminium cladding at the base of the window, to stop that from getting damaged during this next part of the removal of the glazing unit itself.
Engaging the ventilation bar
Good practice, especially on larger windows, would be to have your hands fairly central because on the wider windows you'll have two locks. And if we were to stand at the side and just flip the vent bar up from one edge, there is a greater chance that the nearest lock to where your hand is will click in but the furthest away one may not and you're left in a predicament where you have to try and open the window by pulling one lock manually while you pull the other with the ventilation bar so that you can re-engage it. So by keeping your hands central, it just minimises any unnecessary extra grief for you. With this engaged, if it were a centre pivot window, we'd merely just pull the vent bar at the top now. But as we have a top hung window, we have to disengage the locking mechanism that's at the base of the window.
Removing the sash from the frame
Although this is a top hung window, it does have a secondary centre pivot function. Primarily to allow you to clean the outer pane once the window is fitted, but it also gives you the advantage of being able to remote the sash to make it easier to install. So to do that, what we need to do is unlock the mechanism at the base of the window.
At this stage, don't allow the window to fully open and certainly don't push the window fully open. If you do, you'll hear two clicks at the top of the window and what you've heard there are the springs engaging. If the springs engage, you are going to have fun and games trying to get the sash back into the little arms that will be now elevated towards the end of the installation. I am going to show you at the end of this video how to disengage the springs. So if you do make that mistake, don't worry, I will show you how to actually work around it. But for now, we just leave the window as it is and we're going to open the window using the ventilation bar as you would a standard centre pivot window. With the bottom handle disengaged, we now pull on the ventilation bar and the first position, it's locked and it's just on background ventilation. Pull it the second time and the lock is disengaged and the window starts to pivot. Before we take it too far, what we now want to do is protect this rubber gasket that runs across the top of the window. So we use the transportation blocks that are on the ventilation bar, flip them around and plug them onto the top of the ventilation bridge here. This means when we rotate the window in a second, we're going to be resting the window on these blocks so it keeps everything clean and everything protected. So just lean the window back ever so slightly and start to move the sash.
Now, if you're doing this by yourself, just take your right hand and then lean outside with the left to grab the bottom of the sash, and then as you lean back, get the sash upright until it comes to a rest on the blocks. Then work your way around and just lean the top of the frame on your thigh (obviously depending on how tall you are) and that allows you access into these release buttons here. You’ll see stamped into the hinge just above it the word 'Press' which is giving you a clue as to what our next stage is going to be. We need to push this little button in here and the one on the opposite side and that's going to allow the two hinge mechanisms to separate. Now, you may find you're able to get in there and push that in with your finger or your thumb or if you wish, use pliers, the end of your Stanley knife or what have you, just to give yourself a little bit of purchase just to push that button in. Once the two buttons are pushed in, we're then in a position where we can separate the two sections. Just be aware that as these arms are designed to move a little, you may find that it takes a little bit of encouraging to get the two sections to actually separate. Once these are separated, remove the sash and store it somewhere safe so we can install it later.
Fitting the window brackets
Within the instructions, you'll see a reference to two different colour coded squares which you'll find on the flashing carton. We'll look a little more closely at that when we come to the flashings. But as you open up the instructions themselves, you'll see that the colour coding reference runs through from everything covering the framing out size in the roof, so we get the hole in the roof size correct to suit the flashing themselves, as to whether they are standard or whether they are recessed following the blue line principle. And also, it shows you then the positioning of the brackets as to whether they'll be at the top and bottom of the window for the red line standard or at the sides of the window for the recessed installation. But I’m going to show you that now on the window itself. Within the box that we've positioned at the base of the window inside that polystyrene packaging, you'll see from this labelling it contains the four installation brackets that we require for this size of window. Longer windows, you would have an additional two brackets. We have a packing piece which may be necessary if things aren't level when we check later on, as well as the installation screws. Thirteen 30mm screws and four 80mm screws.
So I’ve popped the window on its end, partly to make it easier to show you the two different coloured line references but also it's the easiest way to fit the brackets, rather than having to crawl around on your hands and knees. So you can see down either side of the window here, we have our blue line which we would follow if it were going to be recessed and your brackets would sit in the fixings on the side. We also have our red line which doesn't run the full length; it just runs in sections because we have a metal plate here, protecting the spring mechanism. So if we take one of our brackets out from the box... You'll see the bracket contains a large tab here, along with a little returned ridge. That's what you're going to aim to slot into here and into here. So there is really only one way it can go in. If we try to fit them upside down, you can see that's not really going to be what you would expect, whereas if they were to go in correctly, everything locks in place nice and securely before we then fix them in with our two screws. Now, if we were going to be recessing the window, this is where we would have the brackets and you can see how the blue line runs into the bracket. As this is a standard installation, we'll follow the red line around to the top of the window where we find the fixing point for the top brackets. And as before, if we have it the wrong way, it rotates. If it's fitted correctly, it sits securely into the frame where we can then secure with two screws.
So we have our bag of screws here that we mentioned earlier, where we have four of the larger 80mm screws which we're going to use later on to secure the window into the roof, and thirteen of our smaller 30mm screws which we'll be using to secure the brackets to the window and then also to help fix that into the roof. So rip the bag open. And just take out two of the smaller screws, and it's just two screws per bracket is suitable to fix these into place. So two screws diagonally opposing each other gives us a secured enough fixing for the brackets and then pop that in with a drill. And then we'll do the same on the other side. With the top brackets in place, we now need to flip the frame over so that we can fix the bottom ones on, but be very careful. If you remember, when we removed the sash, I referenced the fact that these arms will move. So as you rotate the frame over, you want to just put your thumb on top so as you rotate, the arms won't move and they don't accidentally lock in place. If it's easier to maintain the angle, turn the frame around so the frame is leaning back towards you. So if easier, just flip it around and then keep the angle away. So you can see how the arms are resting quite nicely. Then take your final two brackets and screw them in as you did the top ones. So with the brackets in place, we're now done with the frame at this stage because our next step is to make sure we have the opening insulated, ready for the frame to actually slot inside. So I’m just going to lie the window flat on the card, and it will keep everything nice and clean until we need it.







