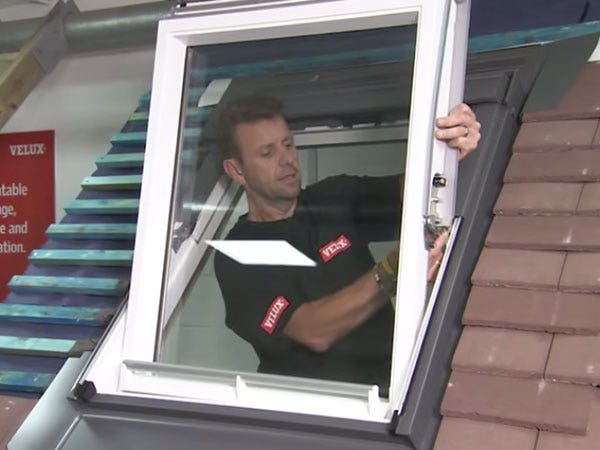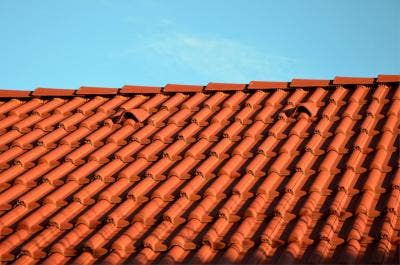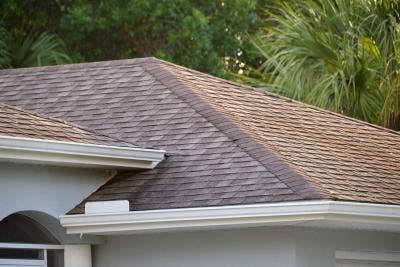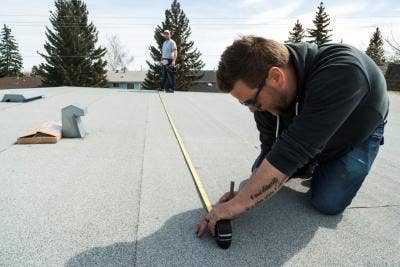Positive Pressure Ventilation Systems
As the building of houses developed, and properties were made more airtight for heating purposes, so the issues of condensation, damp and mould became more prominent. While newer houses are now built with adequate ventilation and Positive Pressure Ventilation, this was not always the case, and older properties which have been renovated to prevent draughts and better retain heat are particularly susceptible to problems arising from condensation and damp.
What are Positive Pressure Ventilation Systems?

Positive Pressure Ventilation Systems were first introduced in the 1970's to deal with condensation by providing continuous ventilation without creating cold draughts and without affecting the operation of open-flued combustion appliances.
The Positive Pressure Ventilation Systems usually consist of a small fan in the loft area, which forces filtered, fresh air down into the property through ceiling vents, pushing damp air out through gaps around doors and windows and other leakage areas. This means that damp, stale air can escape the house, even when windows and doors are not opened, and prevents the build-up of condensation and the growth of black mould.
How do They Work?
Positive Pressure Ventilation Systems draw in fresh air and dry it at an ambient temperature. The air is then gently and continuously introduced into the property via a fan, whereby it can displace and dilute the stale, moist air that is present in the house.
The performance of a system depends on a number of variables, and it may not always be the best solution for houses with damp and mould problems. The ability of a system to ventilate a property will depend upon the performance of the fan, the distribution of ceiling vents throughout the house, and air tightness of the building.
In houses which are particularly draughty for instance, a Positive Pressure Ventilation System may struggle to force the dry air into each room of the house, and moist air could remain. The roof space must also be adequately sealed to prevent indoor air from migrating into the loft space and being re-circulated into the house.
Why do You Need One?
Positive Pressure Ventilation Systems have been identified as an effective means of overcoming condensation and mould problems in existing properties in the UK, and potentially for new-builds as well. The lack of adequate ventilation along with modern occupancy styles means that many households experience a build-up of excessive humidity and moisture indoors. This can lead to serious health issues for Asthma and allergy sufferers, and those with breathing difficulties. It will also inevitably lead to condensation on cold surfaces such as outside walls and windows, and the growth of black mould in very damp areas, such as bathrooms and kitchens.
Effective ventilation is very important in modern homes, and most are now designed with trickle vents in the windows and vented bricks and roof tiles to allow the property to breathe. Positive Pressure Ventilation Systems can help to provide better air circulation in houses where natural ventilation is not enough.
They should not be considered as a solution to damp, as although they may help to prevent the build-up of mould, they will not have any effect on the source of the problem. If your property has issues with damp, it is advisable to take measures to solve the root cause of the problem before turning to ventilation systems. Equally, they are not an effective way of heating a home. Some systems pre-heat the air before distributing it into the house, but the main purpose is to dilute and expel moist air. If you are looking for ways to improve the heating in your home, it would be more economical to invest in better insulation or a more efficient heating system.
The Benefits of Positive Pressure Ventilation
Positive Pressure Ventilation Systems provide a number of benefits, and are a viable solution to problems with condensation and mould, without the need for expensive repairs or renovations. The benefits include:
- Quiet operation which is barely audible from inside the property
- Lower energy costs due to dryer air in the house making it more efficient to heat
- Prevents condensation by removing moist air
- Prevents the build-up of black mould
- Reduces Radon (a natural radioactive gas)
- Very low maintenance
- Large capacity filters to maximise ventilation
Depending on the type of system used, other Positive Pressure Ventilation benefits can include:
- Low energy consumption as low as 6 Watts
- Pre-heat settings can be manually controlled
- Some systems come with electronic controls to monitor the temperature of introduced air, and activate pre-heat facilities to maintain comfort levels
- Use of a DC motor for quiet operation
- Some systems incorporate diffusers designed to minimise draughts
- Electronic controls maintain a consistent flow rate by controlling the motor
- Variable air volume and speed settings
- Some systems will cut pre-heating of air when the ambient air temperature exceeds 25 degrees, to save energy and maintain comfort levels
- New systems incorporate blocked filter indication lights, to inform property owners of filter cleaning or changing requirements
Types of Positive Pressure Ventilation Systems
The most common type of Positive Pressure Ventilation System consists of a loft unit fitted into the roof void, ducted via an air diffuser, and mounted above a ceiling vent in the ceiling above a stairwell. Some systems are supplied with a pre-heat facility which heats the air before it is pushed down into the property, and controls for both heating and fan speed are usually located on the wall in the landing area.
Other types of systems are available for properties where access to the loft space is limited, such as flats, for example. These systems are fitted on a convenient wall, as close to the air intake point as possible. They are commonly situated inside a hallway cupboard where access to an external wall and ambient air intake is possible. Supply ducting is run to an outlet air grille, often situated in the hallway, to ensure that there is even distribution of air throughout the property from a central point. These systems are usually fitted with pre-heat facilities as standard.
Our Top Videos.
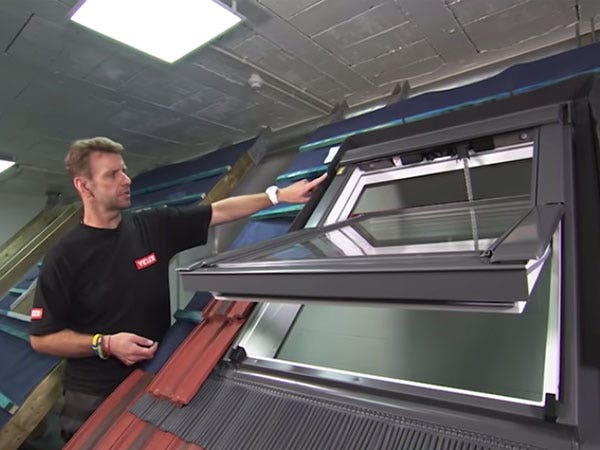

How to install a Velux Integra Electric Roof Window (5 Parts)
In this five-part guide, we take you through the full installation of a Velux GGU Centre Pivot Integra Roof Window onto an...
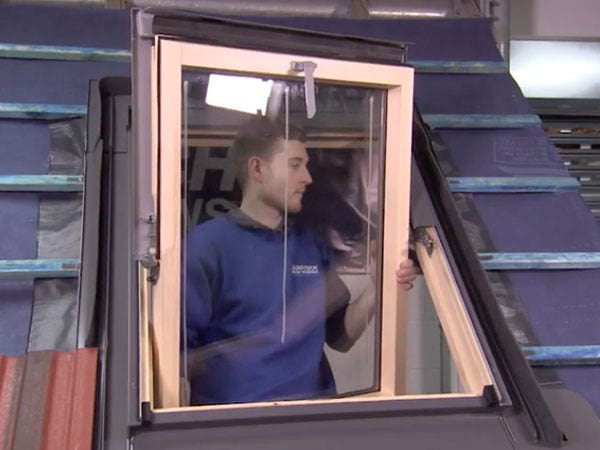

How to install a Duratech Centre-Pivot Pine Roof Window
Once you begin unpackaging the window, you’ll find in the box the brackets, the handle and the fixings. And there will also be some instructions...
Ideas & Advice
How-tos, tutorials and videos


How and why to use or snap a chalk line
Chalk lines are the fastest way to mark straight guidelines on flat surfaces. They are used extensively in the building and construction industry to speedily and accurately ‘draw’ straight lines between two points. Chalk lines are inexpensive tools...


Skylight Blinds: A Guide To The Different Types
Like many household product, blinds for skylight windows come in all shapes, sizes, and materials. Some are designed with a tangible purpose in mind, while others are more for show. One thing’s for sure - buying any type of skylight blind...



